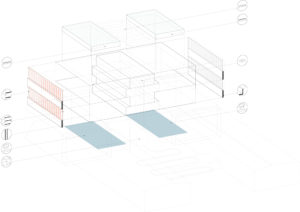The competition for the expansion of ONMS I and the NMS II at Enkplatz, in the south of Vienna, is based on the feasibility study of the architect Barbara Hufnagl. This study developed in cooperation with the City of Vienna, considered the requirements of the two schools and defined the new volume.
Our proposal maintains the basic ideas of the study, (extension of the two existing wings, location of the gymnasiums to the southwest of the plot), but improves the volume of the individual buildings, the internal organization of the new program and the spatial quality of the interior and exterior spaces.
In short, our proposal includes of a) two volumes of 2 floors as a continuation of the existing school bars b) an L-shaped gallery with 3 floors serving as a hinge between the schools and the gymnasium c) a compact sports hall building including 4 gymnasiums, the locker rooms, equipment storage, and all the necessary technical facilities. The central open space between the new volumes and the gallery becomes a large cohesive schoolyard.

1 – Volumes | 2 – Gymnasiums | 3 – Compact core of sports hall
The façades include a contemporary interpretation of the existing school façades (with horizontal window bands and shading elements). All façades, except for the gallery which has a glass curtain, include a ventilated façade of aluminum sandwich panels for sun protection. The subtle color of the panels derives from the chromatics of the surrounding buildings.
To meet the requirements for a zero-energy building, we integrated the following measures in our competition proposal:
In order to reduce heat loss, we propose optimum thermal insulation with a low heat transfer. In addition, to reduce the primary energy requirements, we include a double façade that allows for natural ventilation, even under non-optimal conditions. Thermal component activation systems of the external walls and ceilings allow efficient heating or cooling of the gymnasiums. Together with the geothermal heat exchanger and the heat recovery from the exhaust air, energy consumption can also be reduced.
An important element for the optimization of the buildings is the demand-oriented use of sunlight (e.g. thermal component activation systems); Furthermore, the overheating is prevented through external sun protection (integrated into the facade). Finally the amount of daylight in the building will also be optimized by daylight redirecting mechanisms.
Additional ecological and energy-related measures are the use of gray water (cistern), photovoltaic systems, as well as green roofs.
