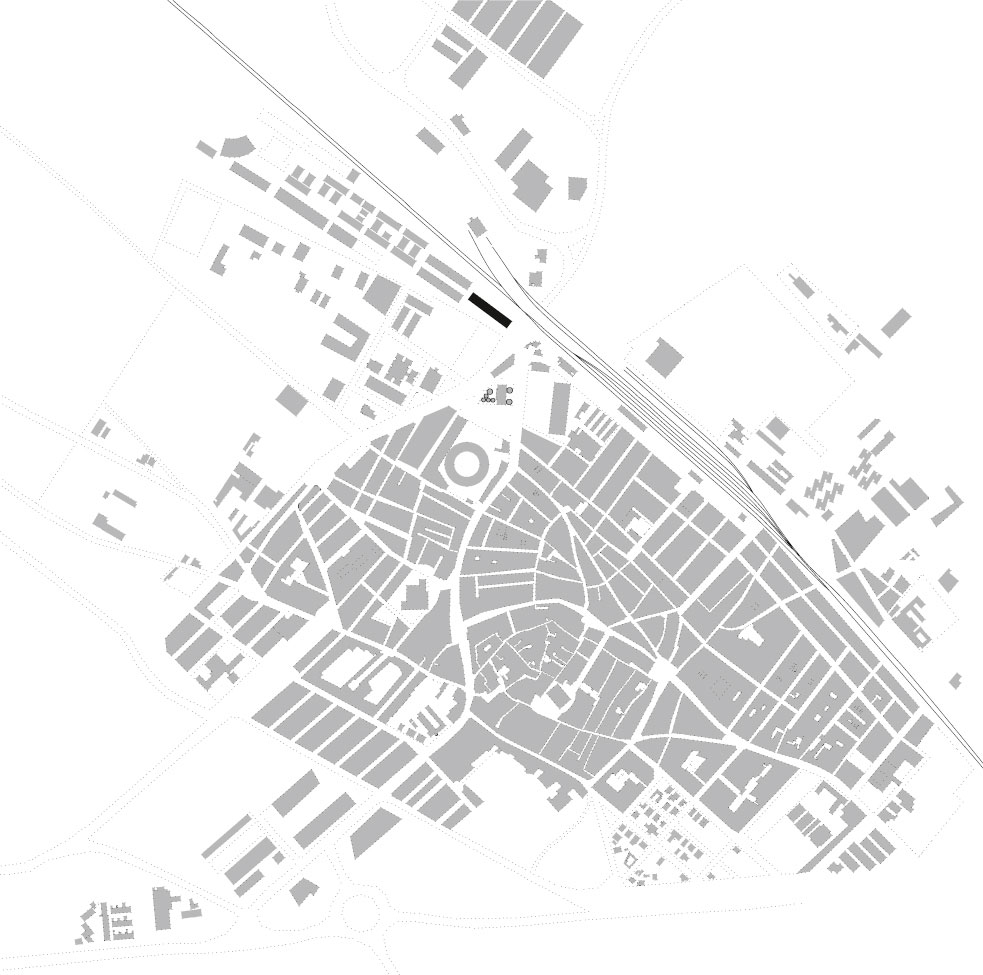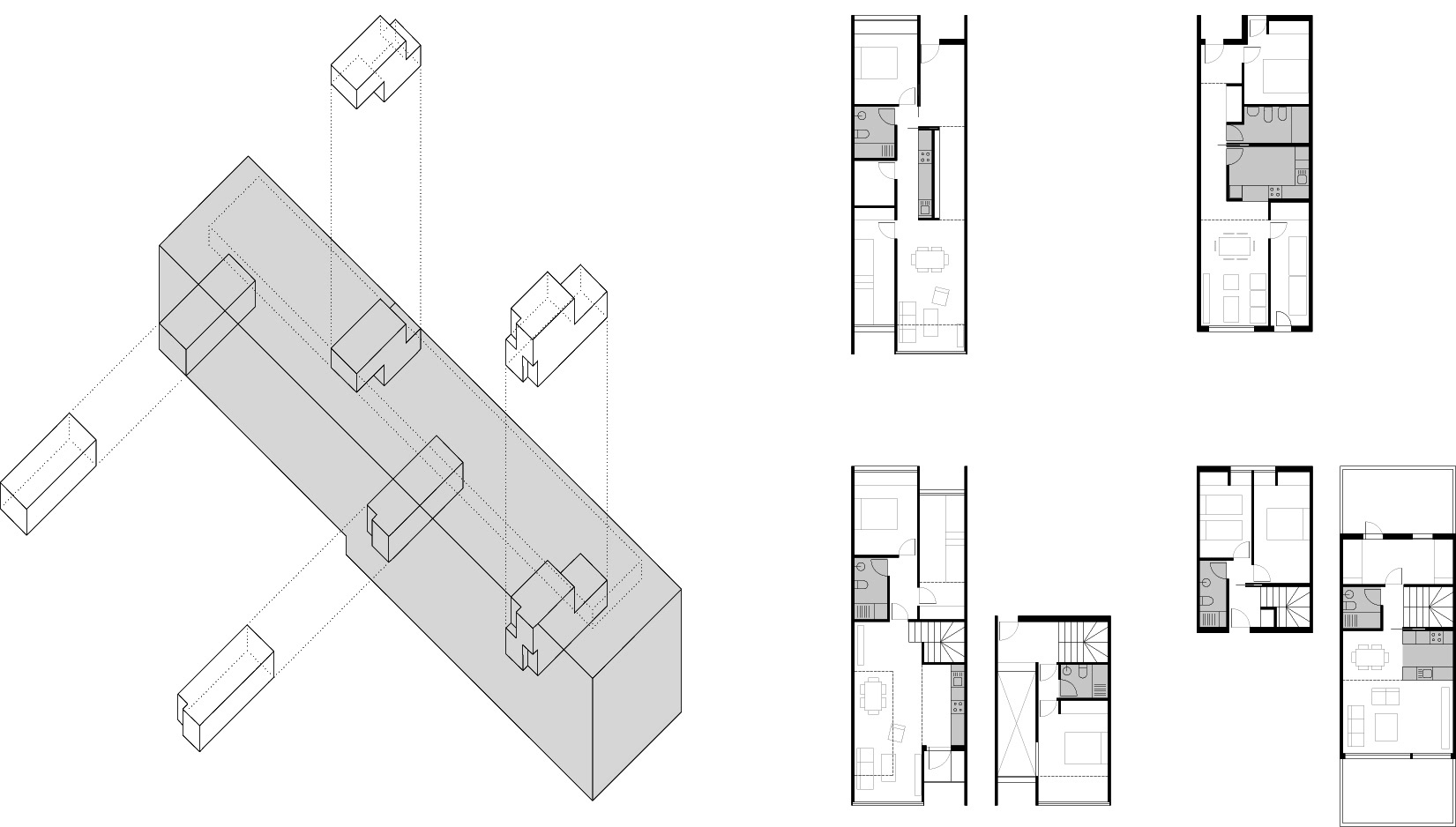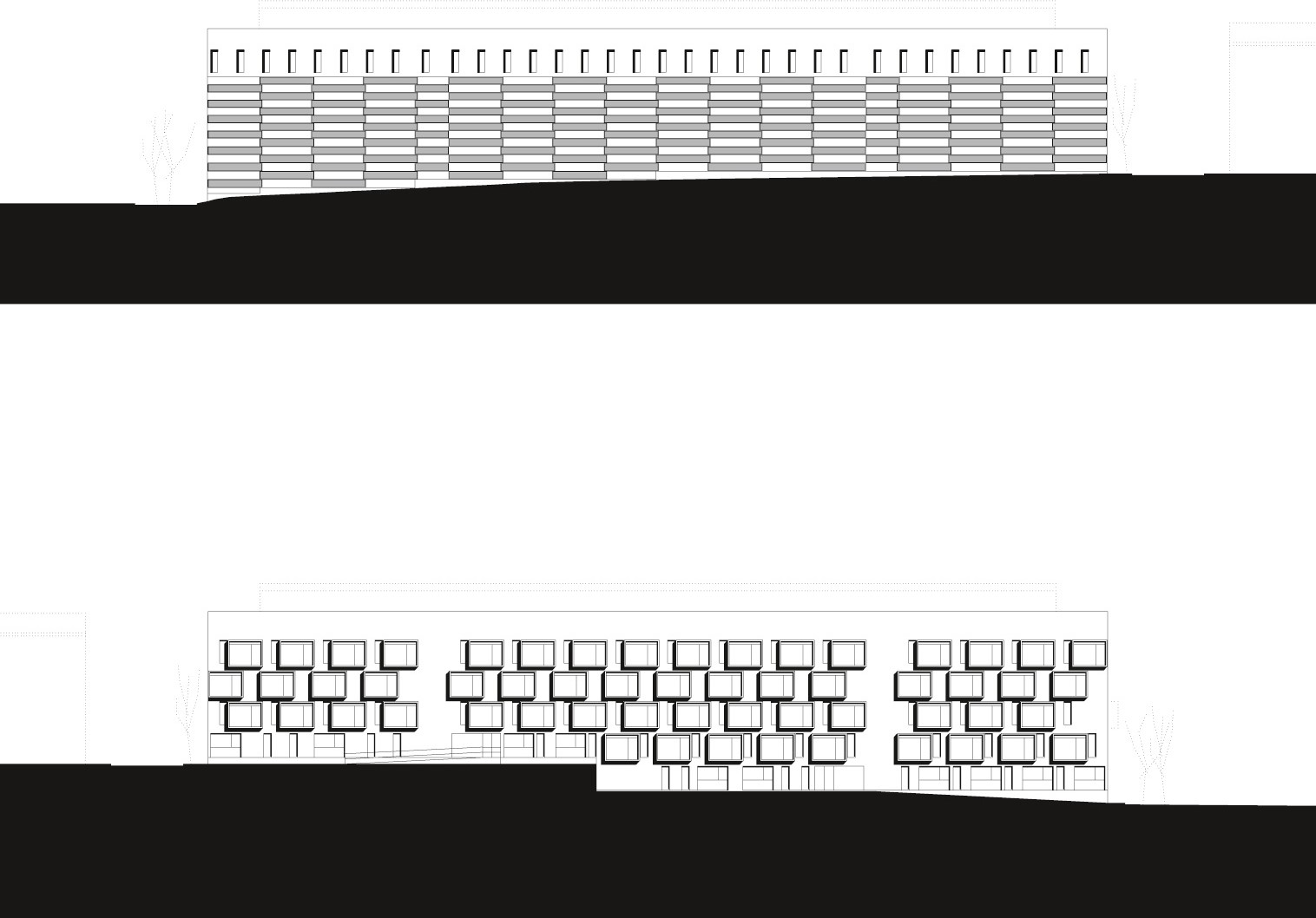Competition, 1st Prize
The U shape lots 3.1, 3.2 and 3.3, are located in the south of the Celadilla district of Utiel, next to the Madrid-Valencia rail line. Our design proposes a compact rectangular layout, allowing us to dedicate the remaining land to a plaza, a meeting point connecting Celadilla and the center of Utiel.

Because of the elongated site of nearly 16 meters depth, we designed long and narrow housing units in order to provide double orientation, an optimal condition for natural lighting and ventilation. Access to the housing units is carried out through exterior footbridges located on the northeast façade; in this way, all the living rooms face southwest and the bedrooms northeast. There are 8 different housing types including 1 and 2 bedroom apartments and 3 and 4 bedroom duplexes.

