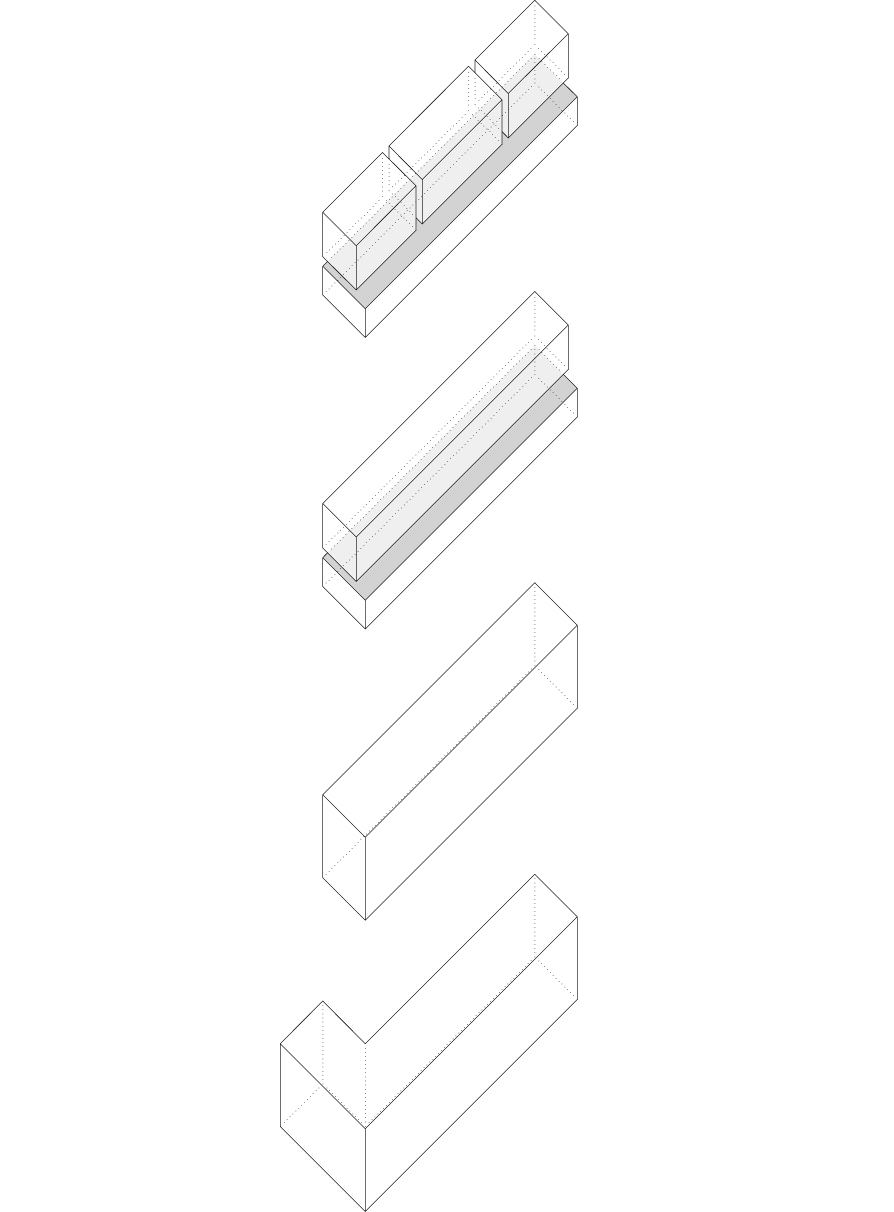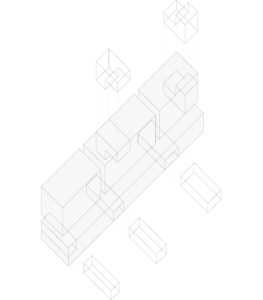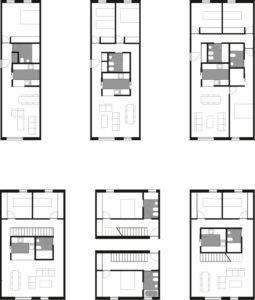
Competition, 1st Prize
Parla’s proximity to Madrid (less than 20 kilometers) and accessibility (connected by major highways, A-42 and R-4), has transformed it into one of the capital’s “dormitory cities”, growing from 1.800 inhabitants in 1960 to its current population of 108.000. Even though the lot was part of a Perimeter Block, the project’s façade fronts solely on Leguario Avenue, without completing the western corner of the site.

We divided the building in two components: a two story platform, containing single story apartment units that meshes with the surrounding town homes, and three volumes raised above from this podium containing multi-level dwellings. The resulting space between the podium and the three units located above, becomes an elevated courtyard for the owners to enjoy. We chose white klinker brick for the north façade and aluminium panels towards Leguario Avenue providing the building with a representative character.



