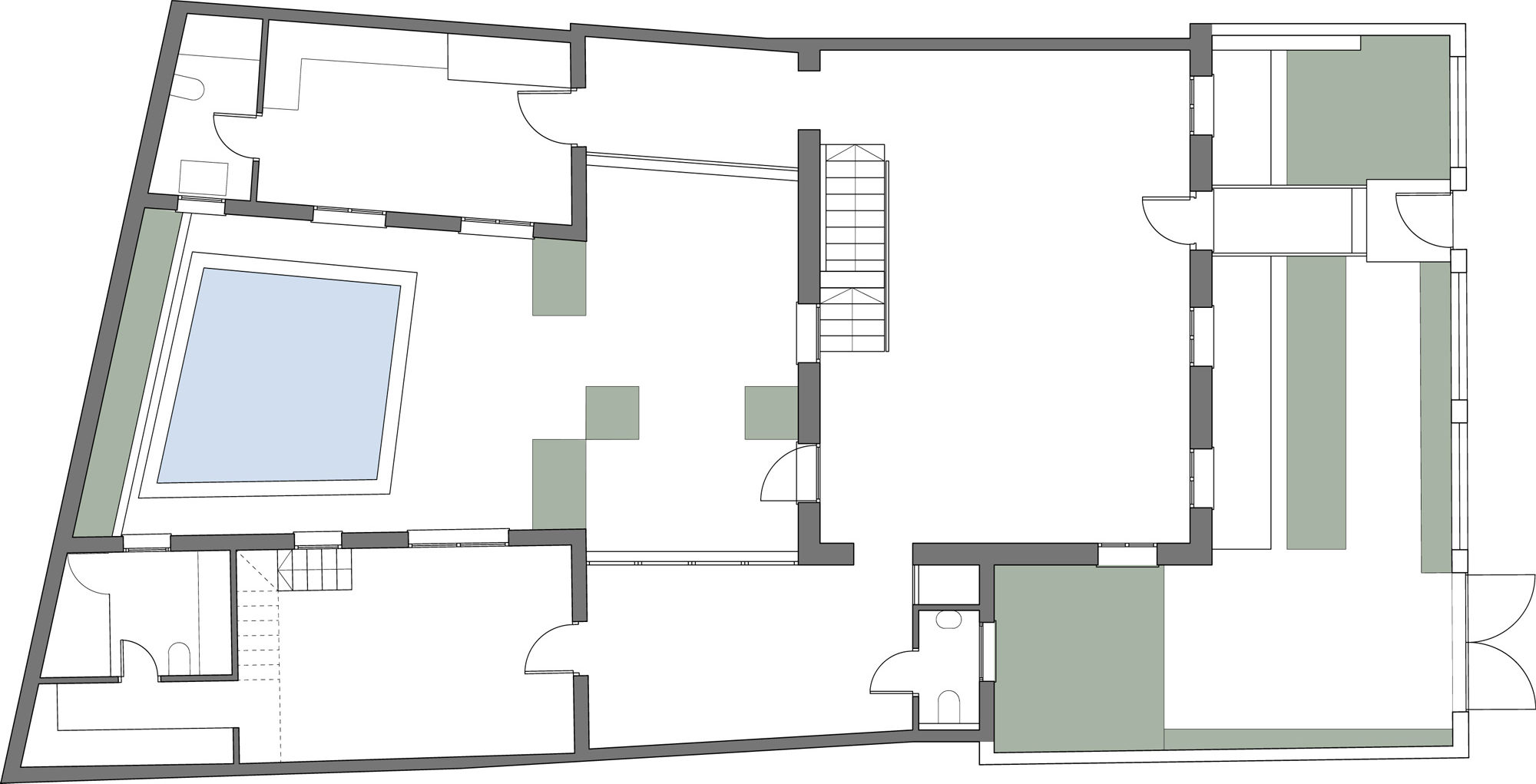
The rehabilitation Project of this historic house maintains the original volume outwards, and creates clean spaces, full of light, towards the interior.
In a 300 m2 plot, the project increases the building surface area, excavating a basement under the original house. Access to the property is by a bridge over a forecourt, directly to the living/ dining room of the house. The master bedroom is located on the left wing and the kitchen and utility room to the right wing. Both volumes open visually to the central courtyard with a pool.
