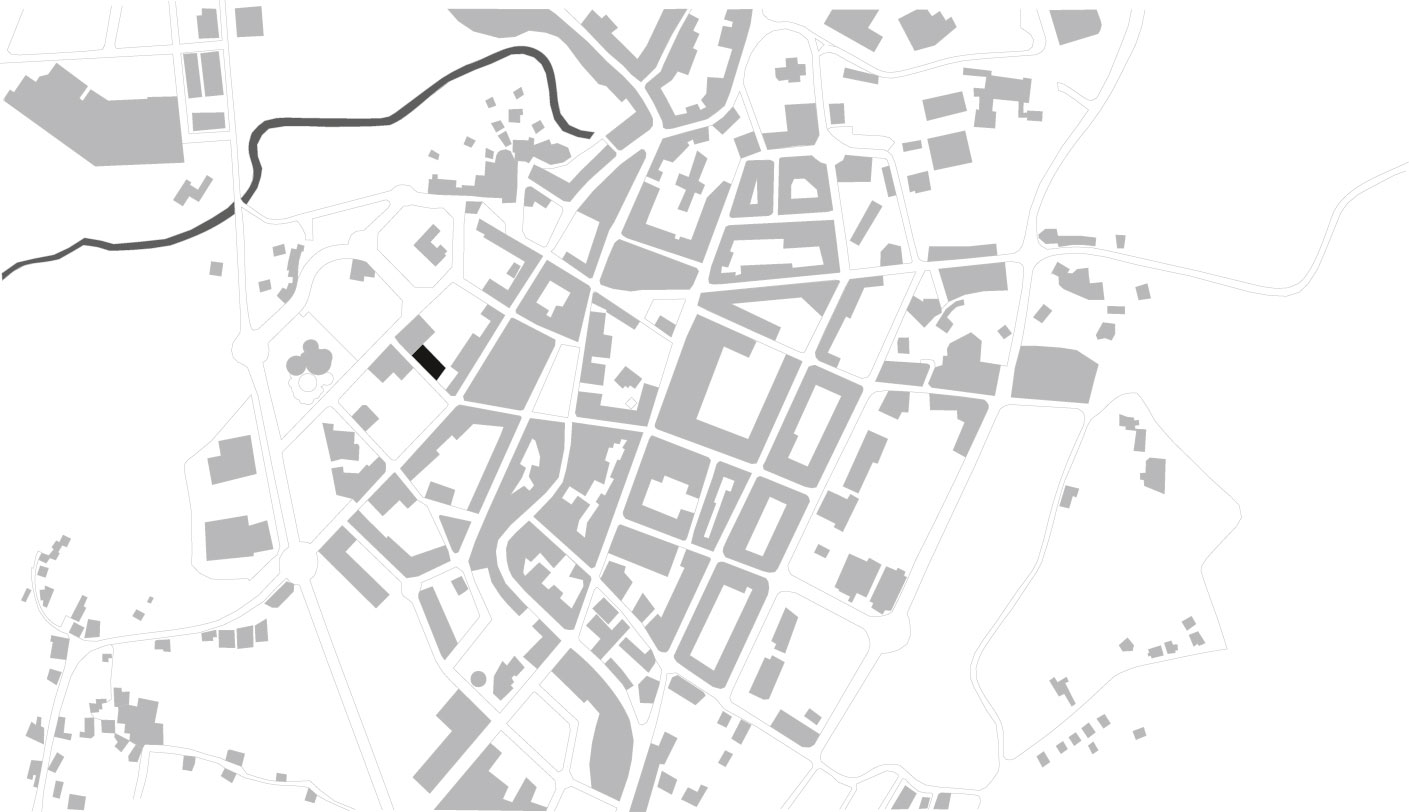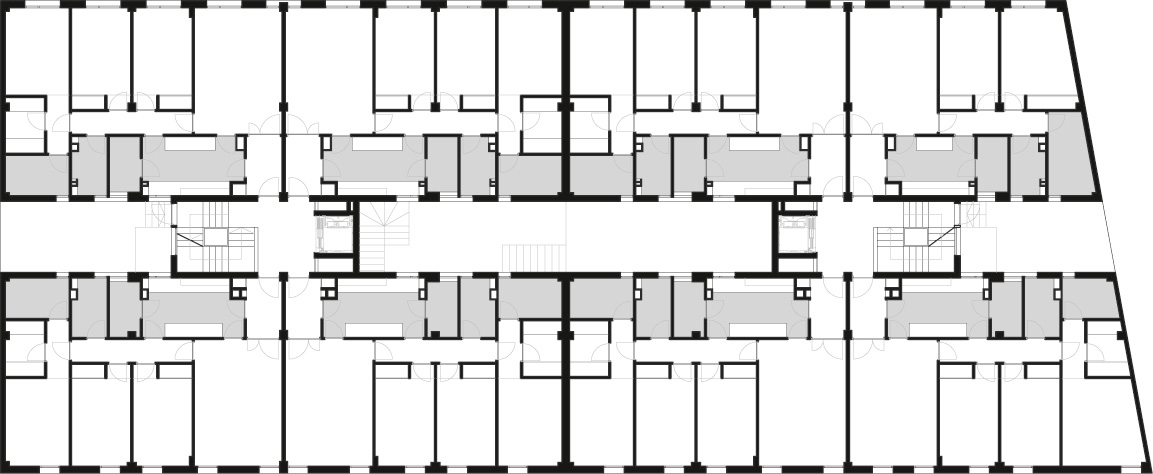The project is located in the “Regueiriño Sur” area of Lalin, Pontevedra. Lalin’s growth to the west includes multi-family residential buildings and institutional buildings such as the courthouse and the new townhall.

We divided the building in three elements: a base with retail units, a stone clad volume containing 3 bedroom housing units, and, finally, a sloping roof that contains 2 bedroom penthouses. With the plot’s 20 m width, we laid out two sets of 8,5 m wide units along the southwest and the northeast façades, separated by a 3 m wide inner courtyard. The resulting dwellings, all enjoying a double orientation for cross ventilation, include perimeter living rooms and bedrooms; the bathrooms and kitchens face the inner courtyard.
