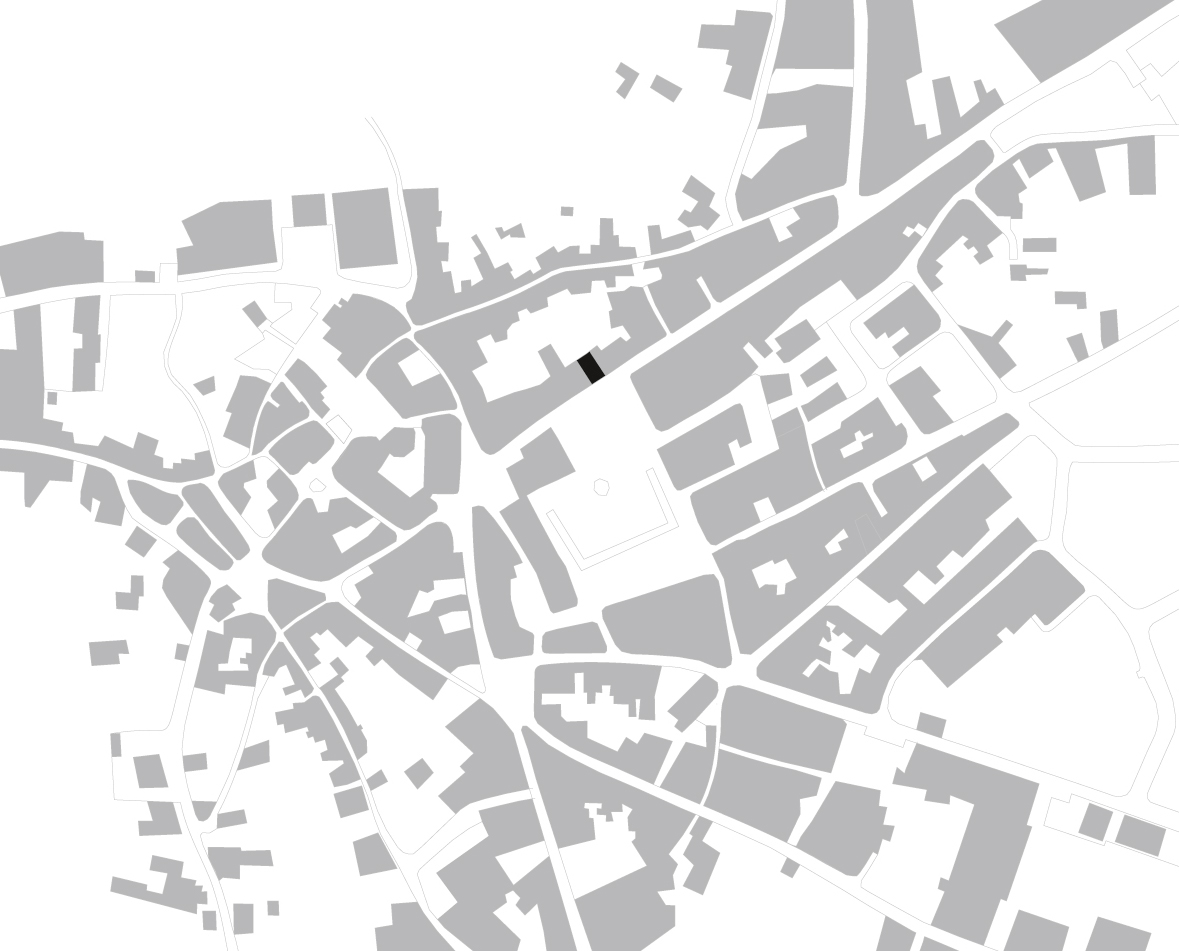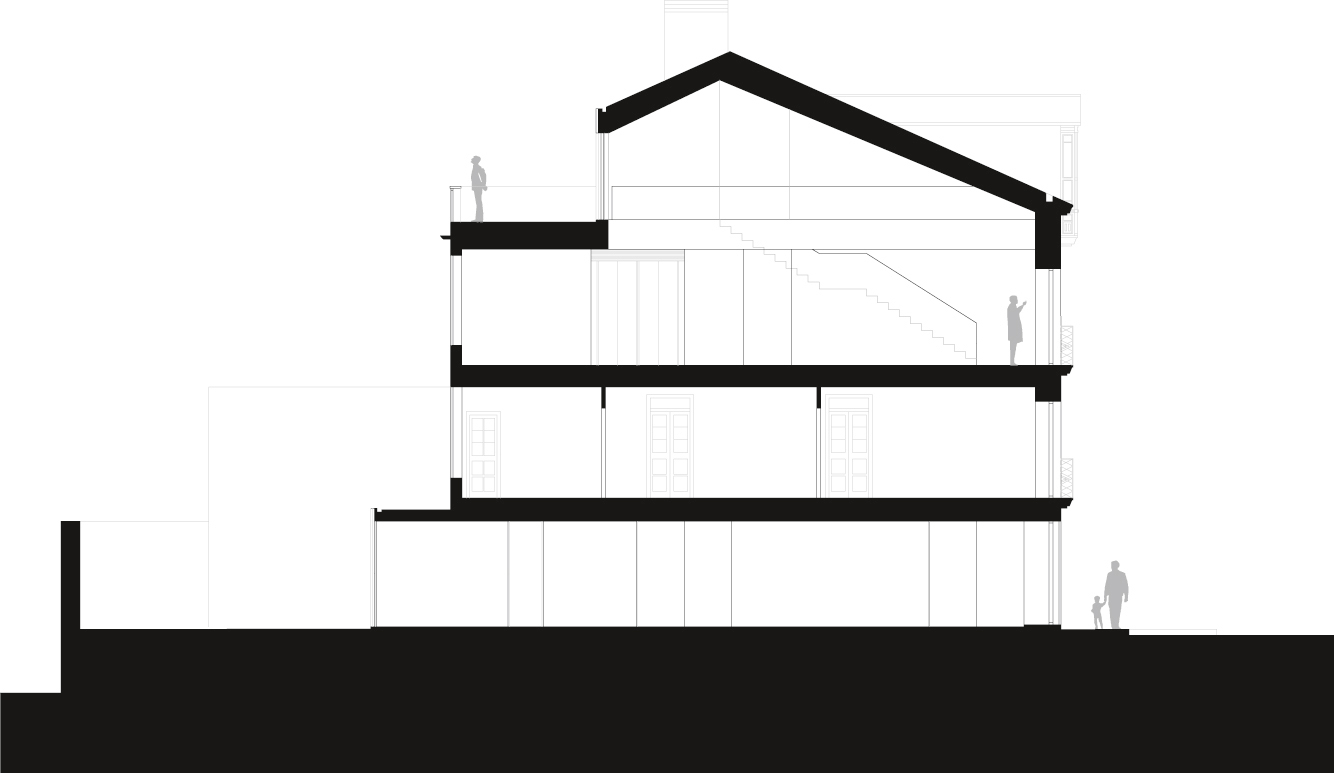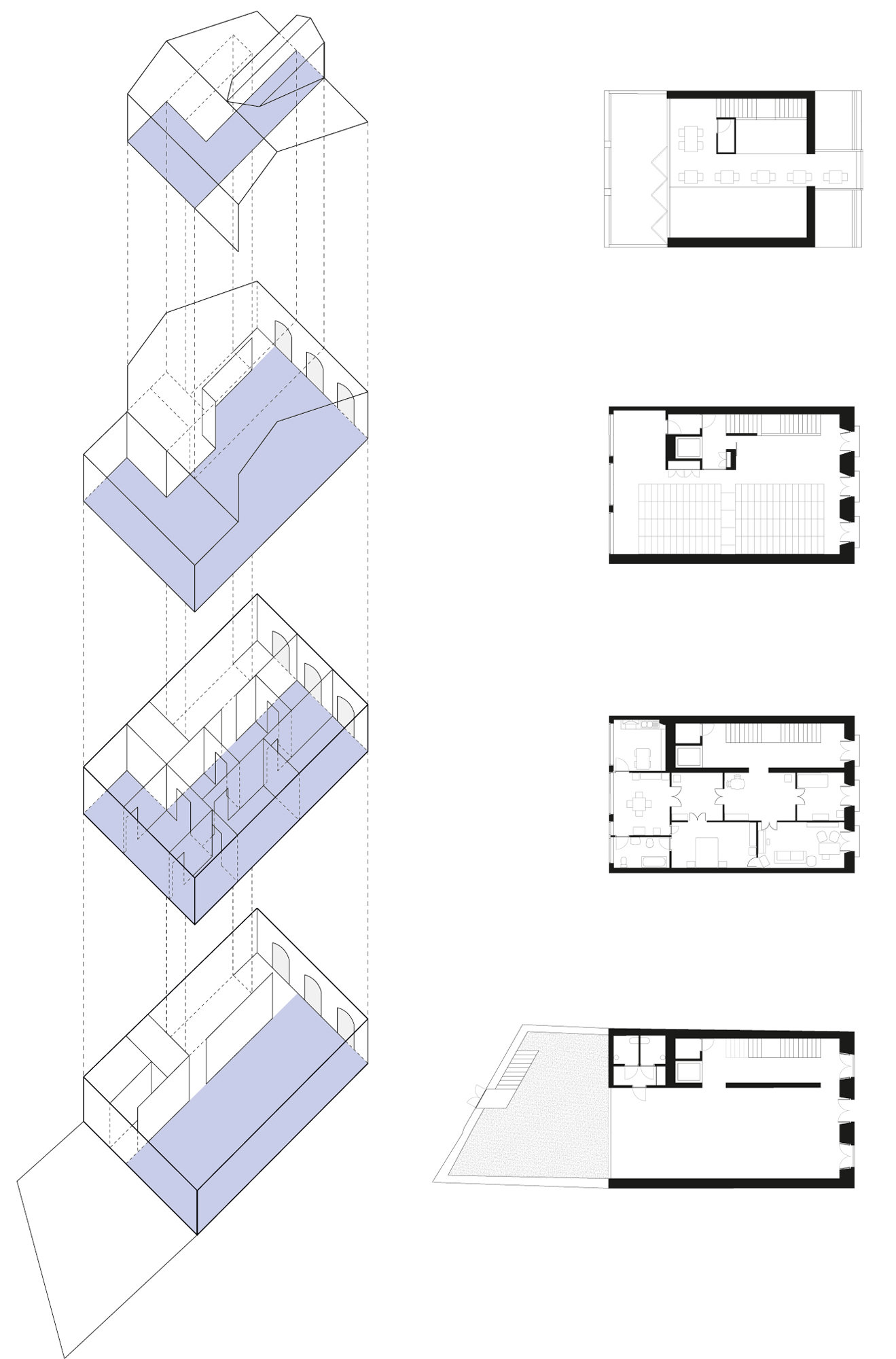
The Manuel Fraga Iribarne Foundation dedicated to the preservation of Don Manuel Fraga’s legacy (a significant library, altogether in excess of 150 m3), decides to restore Manuel Fraga’s family house in the town of Villalba, Lugo.

The project maintains the spirit of the original family house; it preserves the masonry facade towards the street and includes a curtain wall towards the back yard, in memory of the former glazed facade. The renovation includes an exhibition space on the ground floor, a reconstruction of the original house on the first floor, a library on the third floor, and a reading room on a generous walkway, suspended above the library space.


0 – Exhibition Hall | 1 – Museum | 2 – Library | 3 – Reading room