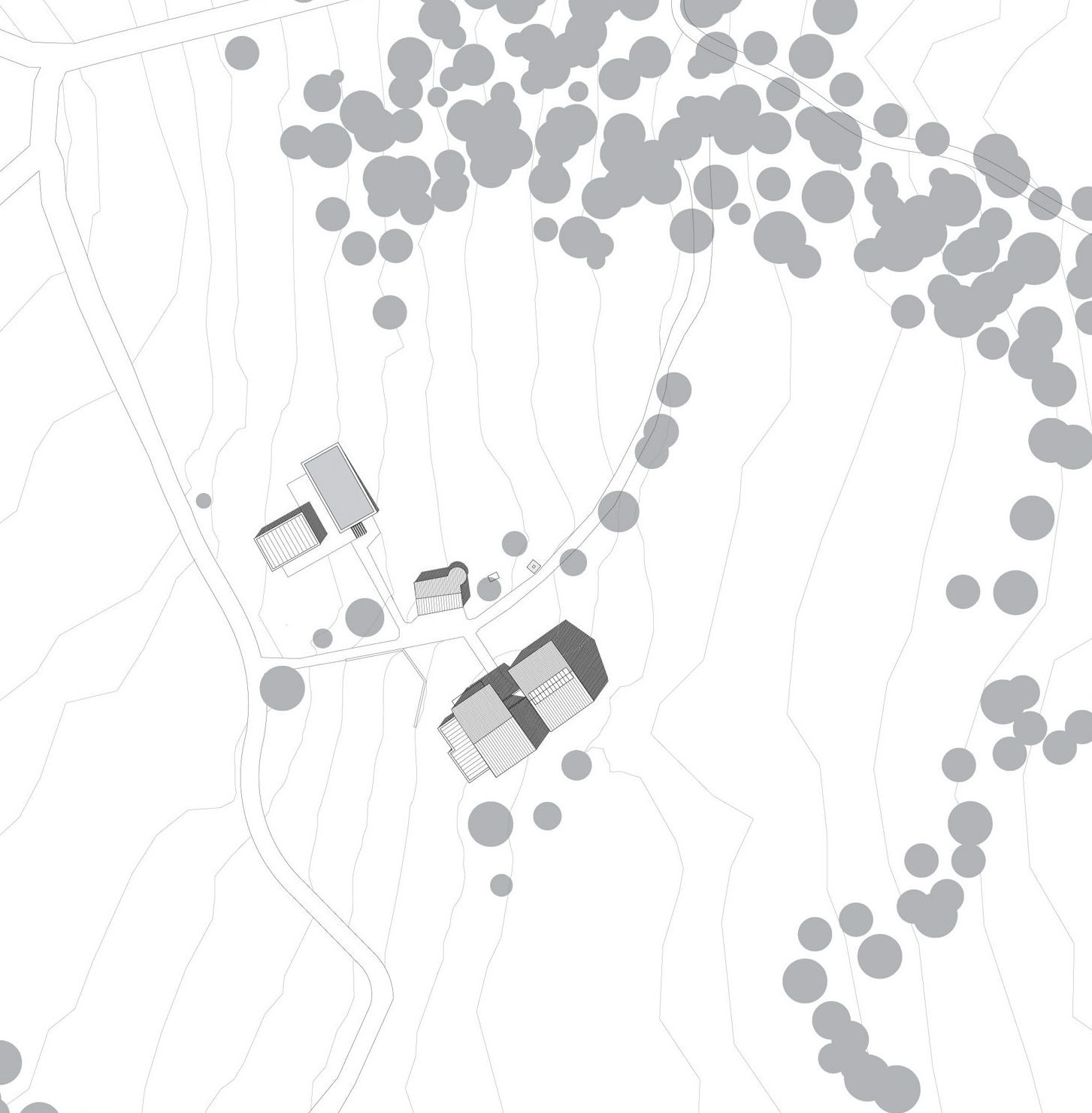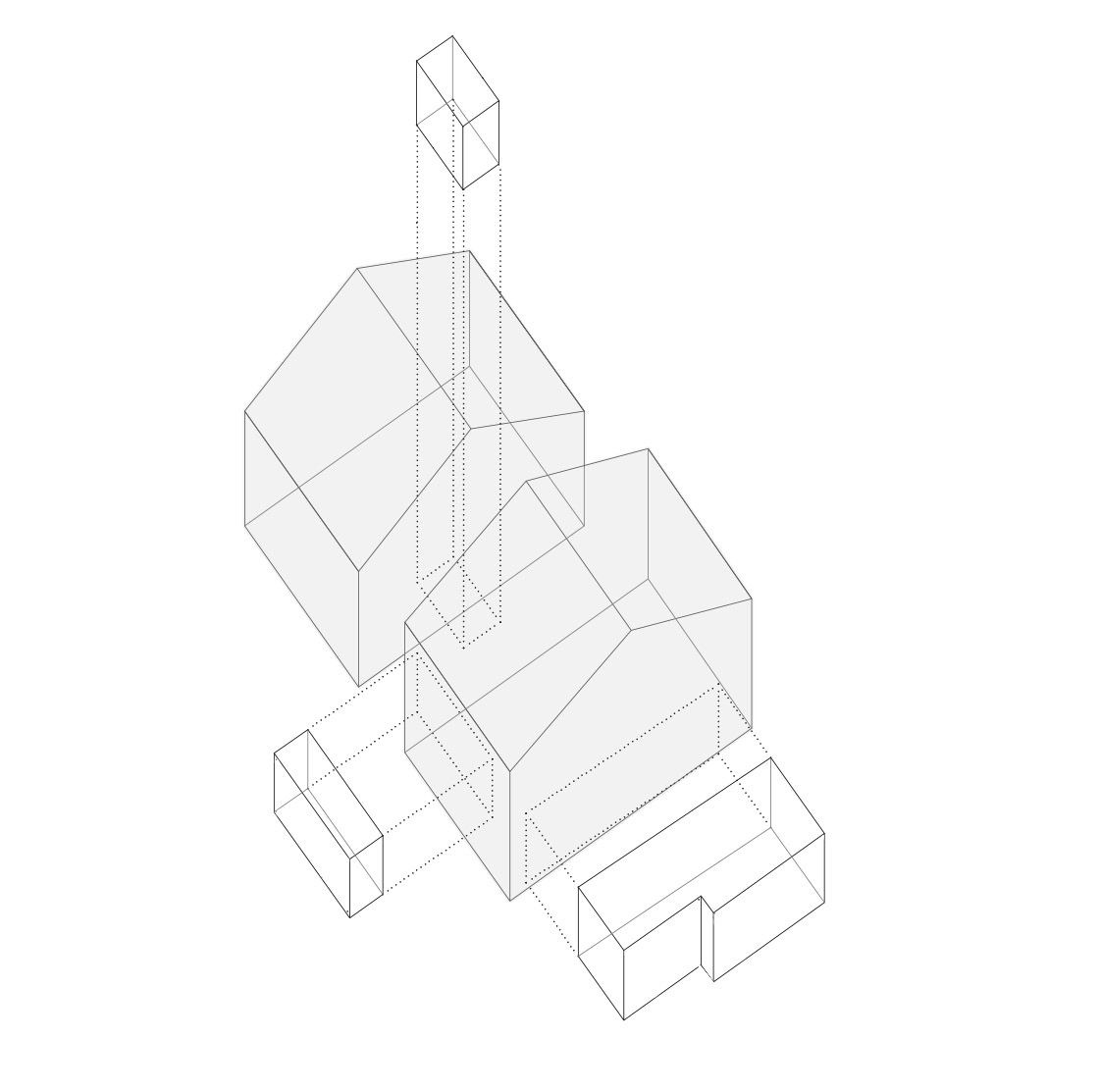
The estate “A Regueira” is located in the small village of Rioaveso, in Villalba, Lugo. The land, slopes slightly towards the south, covers an area of 15.000 m2 and preserves a quaint forest in the northeast. Three original stone buildings were centered built on the site: a manour house, an antique woodshop and a small shed.

The project involved the complete restoration of the manour house – including additions to the dwelling, the transformation of the woodshop into a library, the remodelling of the shed into a guesthouse, and the construction of a garage and a swimming pool removed from the original buildings. Furthermore, the access to the estate was moved to the north, between the guesthouse and the garage.

