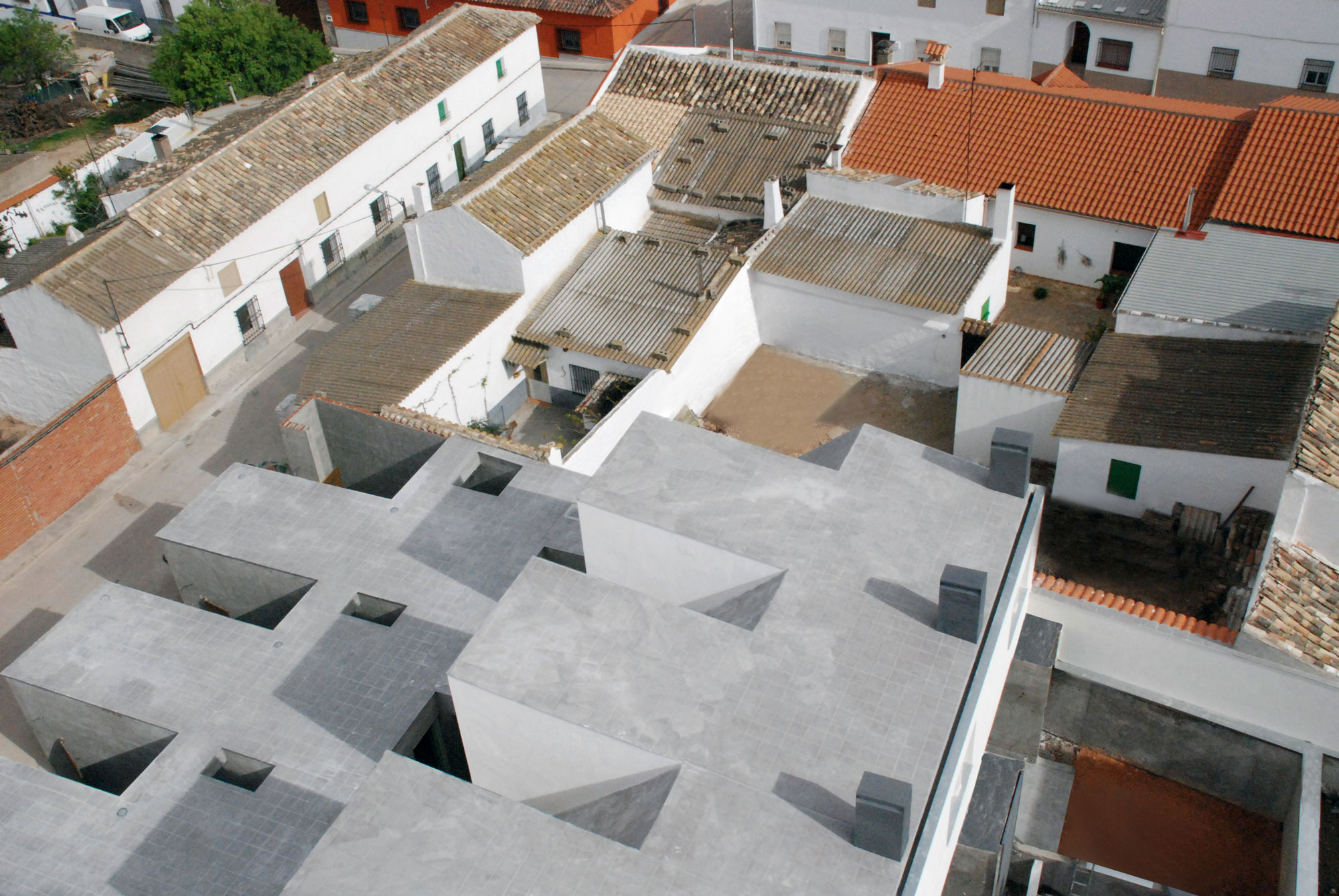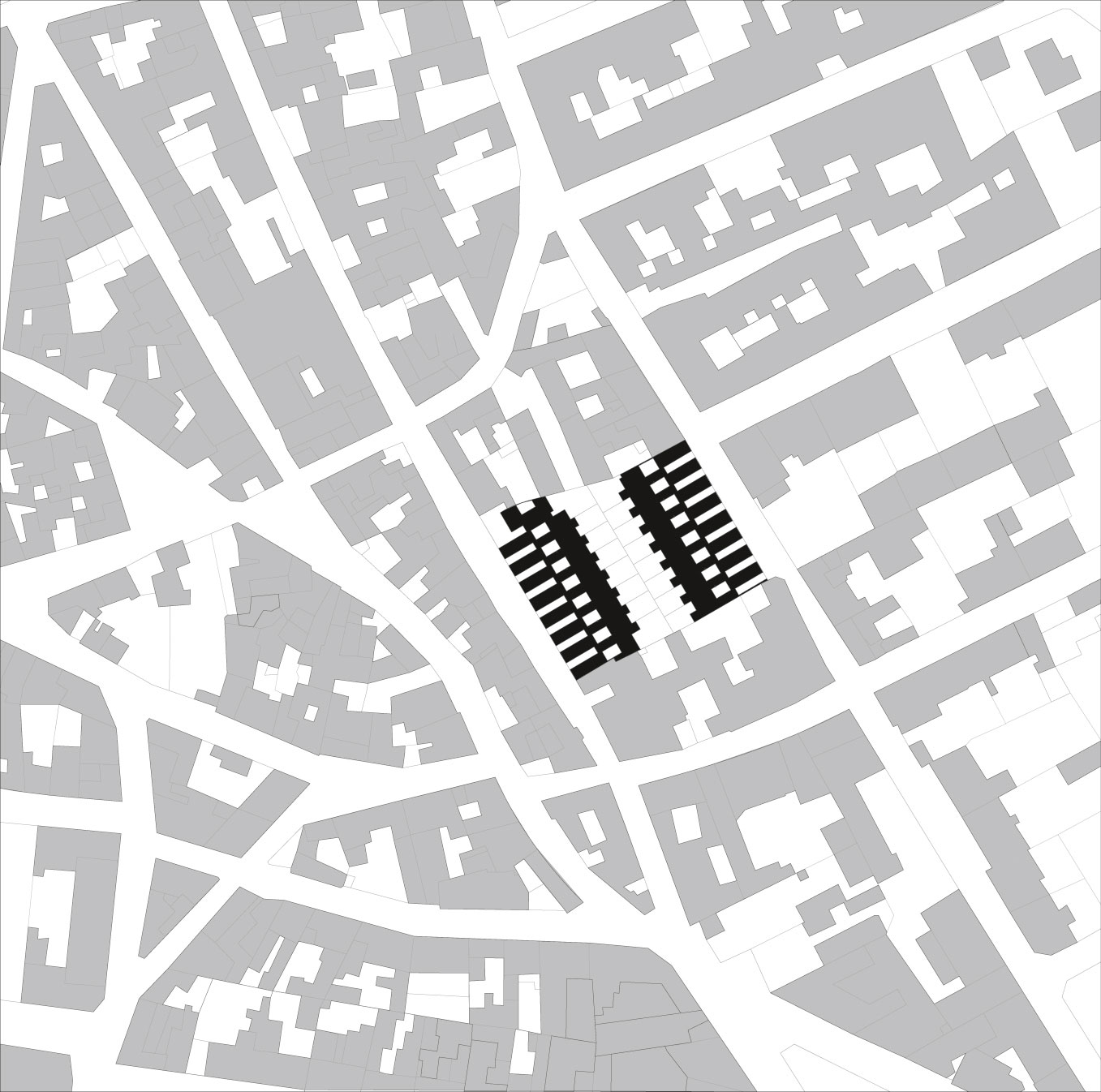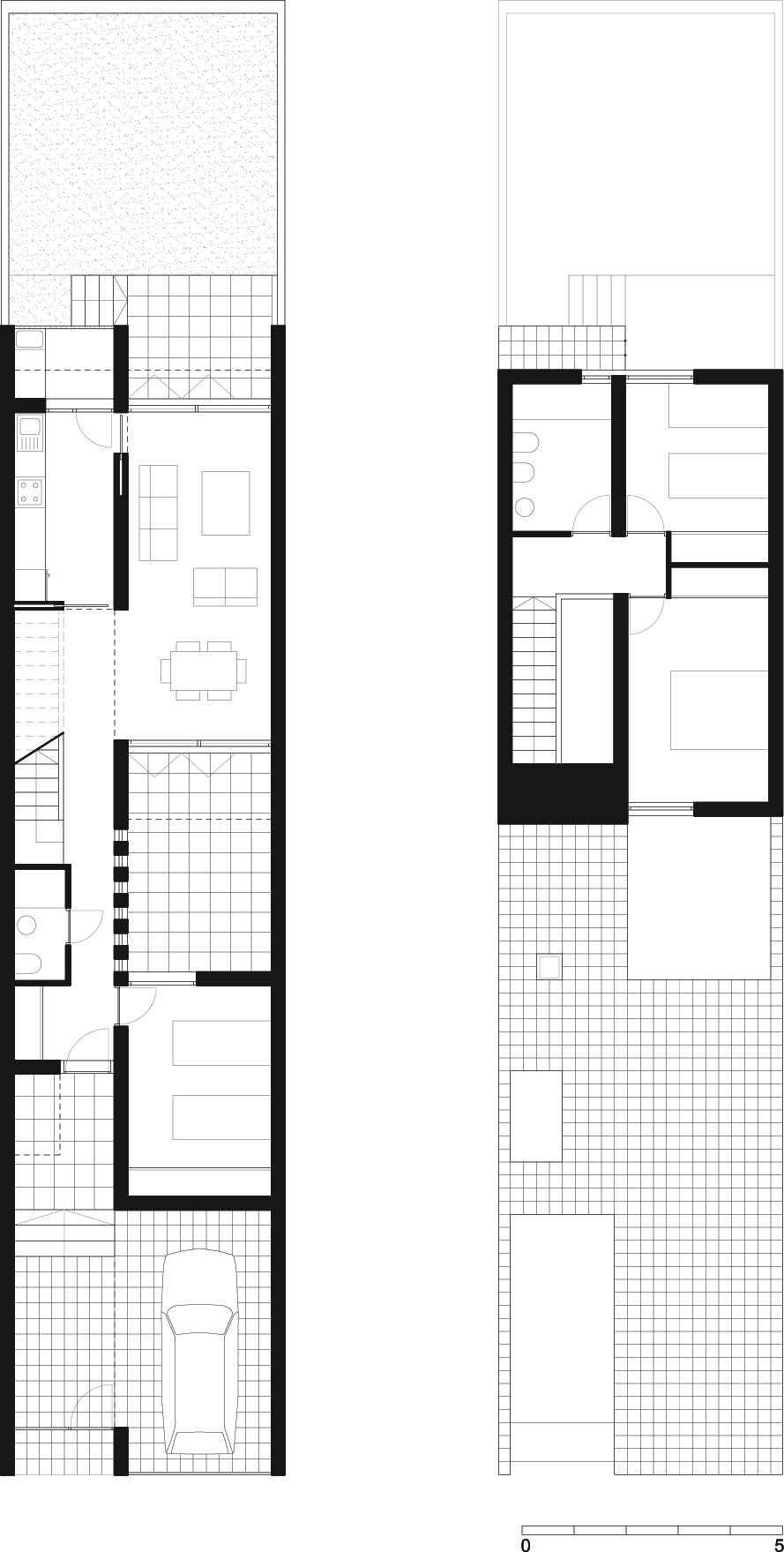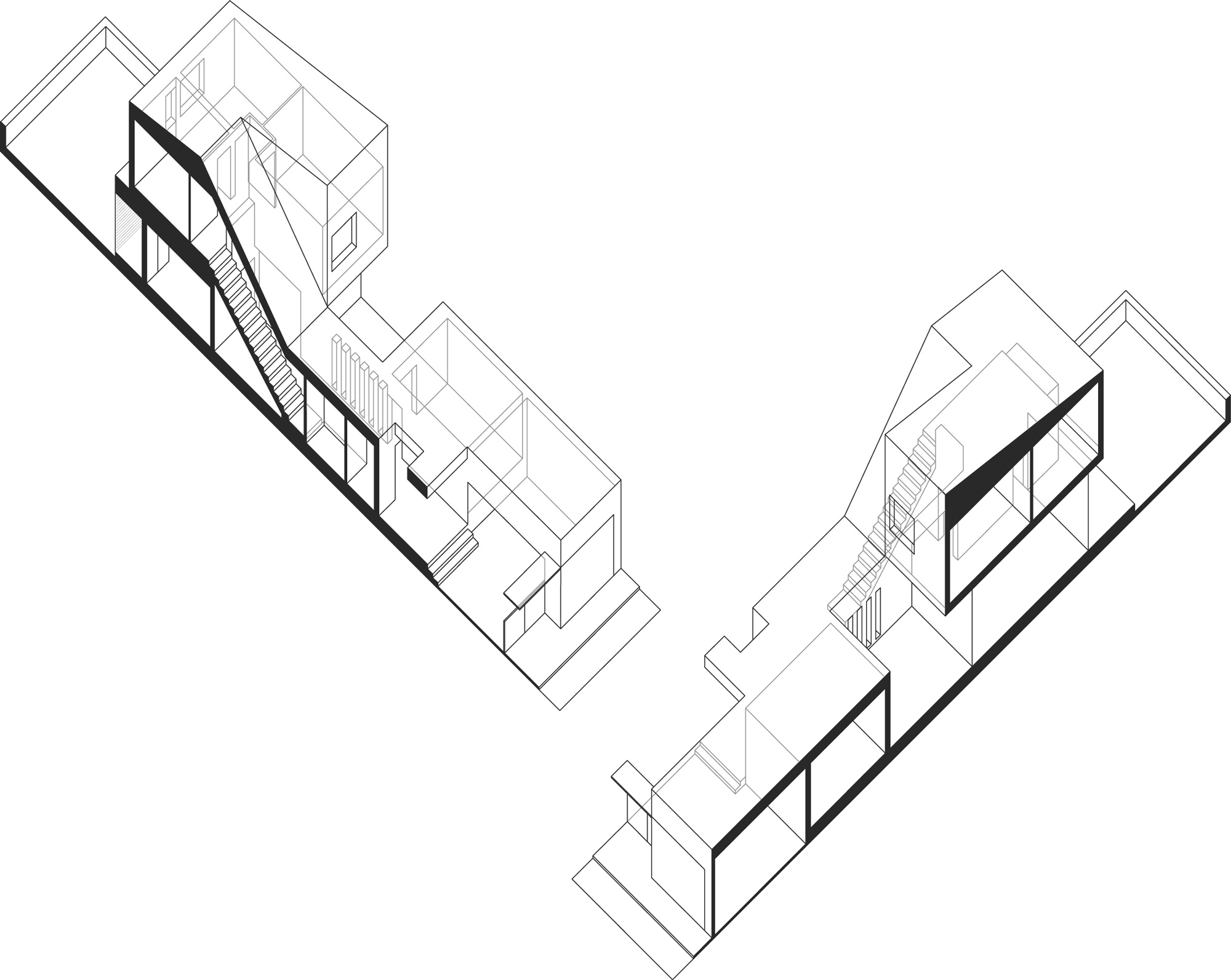
Competition, 1st Prize
El Pedernoso is located in Castile-La-Mancha, flanked by larger towns such as Mota del Cuervo and Las Pedroñeras. The towns of La Mancha are characterized by radial urban planning, where long narrow streets come together in squares; the archetypal “La Mancha” house is the “solariega house” that opens itself towards the interior.
The competition’s jury stated their criteria as: continuity of the urban landscape, houses that open to inner courtyards; and use of local building materials.

We interpreted the “solariega house” of La Mancha, orienting the rooms towards a series of courtyards: an open entrance hall, an inner courtyard and a back garden, generating rooms with ideal lighting and ventilation. All residences (5 m wide) bordering the existing streets, extending 20 m within the plot and preserving the remaining land for private gardens. Given the east-west orientation of the plot, this is the most suitable layout as it guarantees continuous sunlight for the entire development.

